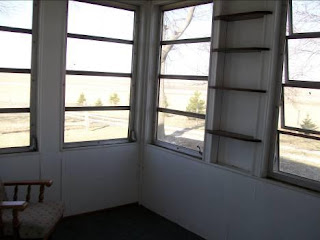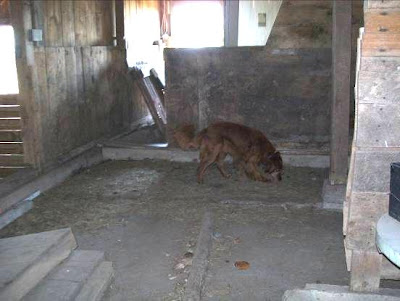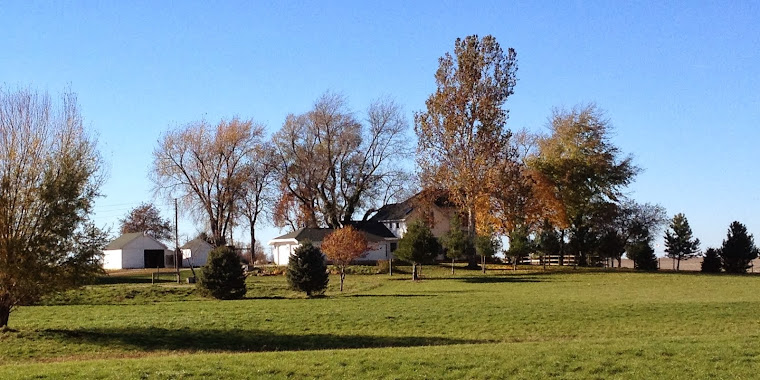
Our new farm is on US Route 150, half way between Downs and LeRoy, on the south side of the road.
It is closer to work for Joe.... but 8.5 miles farther for me.

The house is a newly remolded 75-150 year old farm house. There are 13 acres, most of which are fenced. (however the fence is in big need of repair)

Here is a picture of our drive, going east. (a lot like sister Carol’s) As you can see, it is a nice distance away from US 150. Actually Interstate 74 is a ¼ mile south of the house. You can kind of hear it, but it is not bad at all. Once crops are in the field and leaves are on the trees, we are hoping it won't be too noticeable.
Here is a “birds eye” view of the farm, seen when standing on
 the garage roof. You can see I-74 in the distance. From left to right in the picture is the barn, farrowing shed, 3 grain bins, corn crib, 1 car unattached garage, and potting shed.
the garage roof. You can see I-74 in the distance. From left to right in the picture is the barn, farrowing shed, 3 grain bins, corn crib, 1 car unattached garage, and potting shed. 
In this photo you can see the dinning room and living room with the gas burning fireplace. The stair banister is in the foreground and the door to the office/Dan’s room is in the middle right . The hardwood floors and molding around the floor, door frames and windows are all brand new. The walls are a green/khaki color.

Here is the dinning room and door into kitchen with stairway to the left. There are 3 sets of lights in the wall up the stairs to illuminate the steps. I actually don’t mind the carpet up the stairs and on the landings, but it will clash with our furniture. We will keep it for awhile.

Nice dinning room windows with view to the west and you can see the deck outside off the kitchen. You can see the front pasture to the right of the tree line of pines. The Chandelier has some burned out lights and questionable aesthetic value, but it has character (similar to the guy in the picture).
 A view of the deck off the kitchen. There is a nice built in desk to the right. In this and the next picture you can see how the replaced floor cabinets do not exactly match the over the counter cabinets. This will not bother us at all.
A view of the deck off the kitchen. There is a nice built in desk to the right. In this and the next picture you can see how the replaced floor cabinets do not exactly match the over the counter cabinets. This will not bother us at all.
Here are seen the kitchen island, south facing windows above kitchen sink, and laundry- mud room left of refrigerator.
We will need to buy a drier.

Nice pantry in left side of photo. You
can kind of see the extra tall ceilings.
This is the back porch off the laundry/mud room. The door to the garage is fr
 om this porch to the right in this photo. Both doors in this photo are brand new. In the left side of this photo is where we will keep coats and shoes.
om this porch to the right in this photo. Both doors in this photo are brand new. In the left side of this photo is where we will keep coats and shoes.This is the front porch, out the front door in the living room.
It faces east and north.
It is old and rustic, has not been remodeled, but I really like it. You can see the old crank windows.

Stairway up to 2 bedrooms, Master bedroom looking out at stairway
each with a full bath. landing, above which is a big attic ceiling fan.
 Master bath whirl pool tub. His and her sinks with reflection
Master bath whirl pool tub. His and her sinks with reflection Will feel good after farm chores. of silly photographer (Britney).
Britney's bedroom and the master bath both have the wider wood floors and are right above the dining room and office. The architecture of this part of the house is from the mid 1800's style and believed to be around 150 years old. The master bedroom has smaller wood planking and is right above the living room. This addition is believed to be about 75 years old.
 Britney got real excited about the old farm house while looking around. She loved the upstairs bedroom that she will have because it feels loft like. It has it’s own walk in bathroom as well, seen below.
Britney got real excited about the old farm house while looking around. She loved the upstairs bedroom that she will have because it feels loft like. It has it’s own walk in bathroom as well, seen below.
And there is this closet (seen on the left) that is right in her bathroom.... not sure if that is good or not.
Will that be bad for the clothes?
The bedroom and bath is way more than Britney needs or would even ask for....so she also commented that she could live in the haymow.
(seen below).
What a silly girl.

This is the south side of the house with kitchen windows and deck. Large, 2 car, attached garage to the right. Old, unattached garage in the foreground. It has a brick floor, needs windows scraped.... but is very usable.
Play ground, fire pit, small shed with the storm cellar underneath. You can see our neighbors to the west....a seed company....with lots of fields all around to grow their seeds in.
The old barn....the two missing doors are around the corner, but in need of re-pair and re-hanging. Two small doors on the barn have been replaced, but the other large ones are in need of work as well. Paint is needed also.
Here you can see the missing barn doors, and how close the barn is to the house. The very large tree at center front is dead and needs taking down.
 Inside the barn can be seen the good, the bad, and the ugly. There is quite a bit of stuff (trash) that takes up space, and there are three groundhog holes and piles of dirt. There are problems with some of the cement floor cracking, sinking and shifting. And one wall has fallen off the foundation which has rolled outward. But, there are also 2 very nice horse stalls. Seen below is one (14X15) stall, with the second (12X15) just behind it. For the most part, they are ready to inhabit.
Inside the barn can be seen the good, the bad, and the ugly. There is quite a bit of stuff (trash) that takes up space, and there are three groundhog holes and piles of dirt. There are problems with some of the cement floor cracking, sinking and shifting. And one wall has fallen off the foundation which has rolled outward. But, there are also 2 very nice horse stalls. Seen below is one (14X15) stall, with the second (12X15) just behind it. For the most part, they are ready to inhabit. 
A closer look at the three grain bins. The hog farrowing shed to the left, is full of aged firewood. The corn crib to the right, has its two south facing doors down on the ground, which just happened last week.
This is looking North (I 74 is ¼ mile behind you) The SW corner of the land is 20 feet from the tracks. These are abandoned railroad tracks, so who knows, someday a walking trail may go through our “back yard” once again.We really look forward to living out at the farm. The house will be a bit crowded with both Dan and Britney home, but is very doable and adorable. We are down sizing from 12 rooms to 6, and have no basement.....but there are plenty of out buildings and land. We would rather be out mowing than inside cleaning. We are so blessed and fortunate to be able to buy this place, and can’t wait to share it with all.



















No comments:
Post a Comment